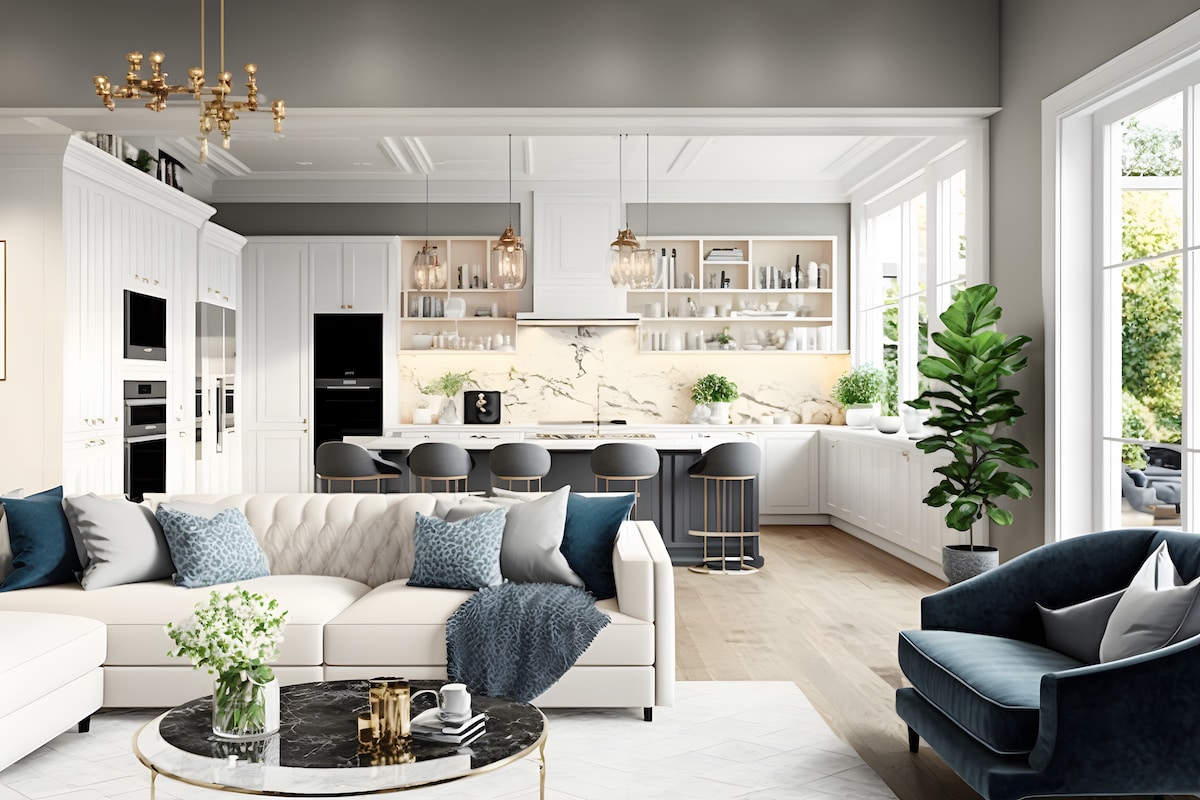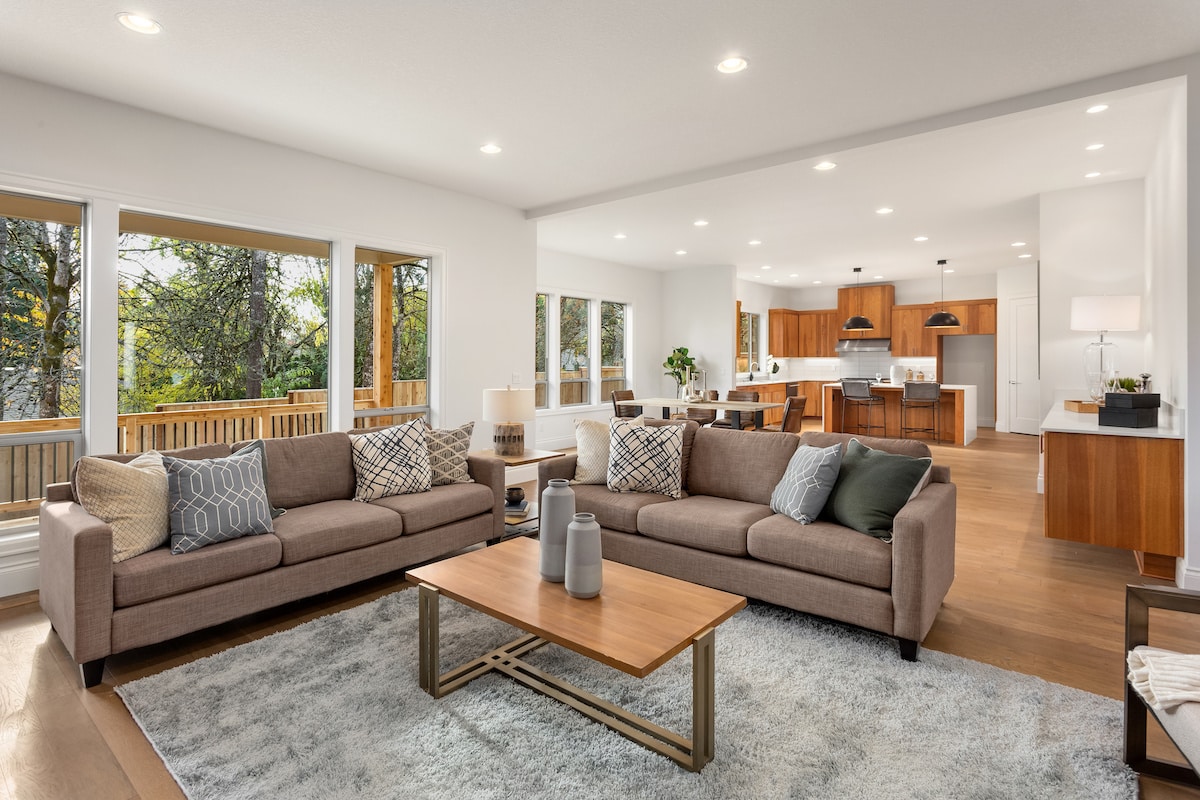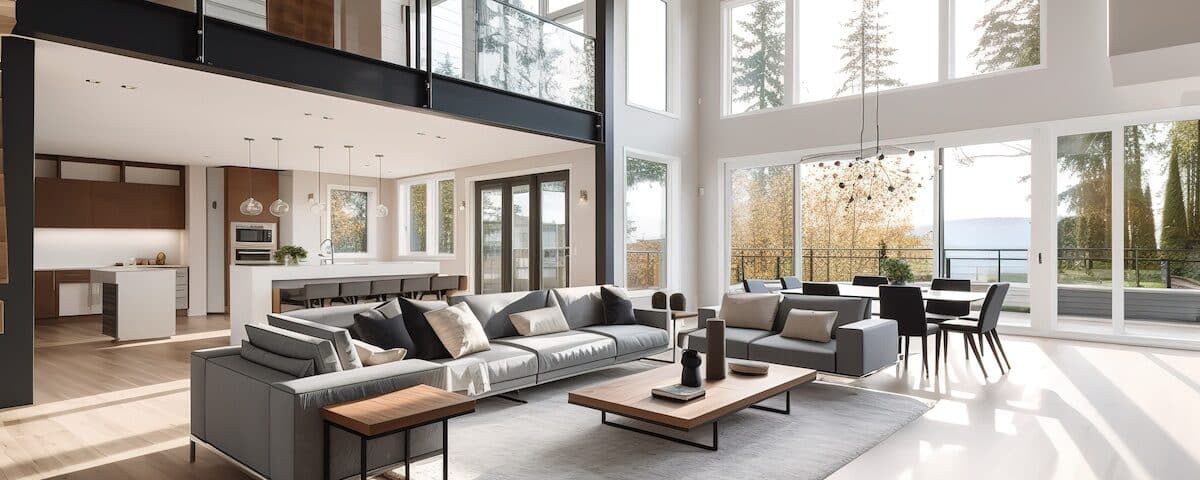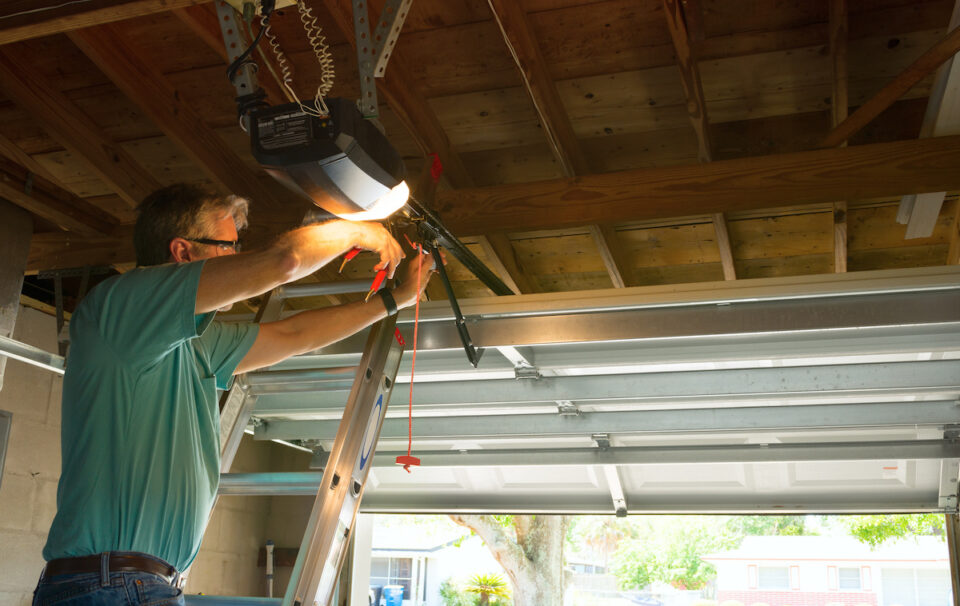An open concept floor plan has been a popular choice for homeowners and designers in recent years. The open layout creates a feeling of spaciousness, promotes social interaction, and provides flexibility in space design.
However, this type of layout is not without its drawbacks. In this article, we will explore the pros and cons of open concept floor plans. Hopefully, our lists will help you make an informed decision about your home design.
What is an Open Concept Floor Plan?
An open concept floor plan removes walls and barriers between rooms to create a more open and fluid living space. Rather than having distinct, separate rooms for different functions, an open concept floor plan combines these spaces into one larger area.
With this layout, the kitchen, dining room, and living room are connected without walls or doors separating them. This creates a sense of continuity and flow between the different spaces. It allows for easier communication and social interaction among family members and guests.
Open concept floor plans have become increasingly popular in recent years, particularly in newer homes and home renovations. They are often associated with a modern and minimalist aesthetic, as the lack of walls and barriers creates a more spacious and uncluttered feel.
While open concept floor plans have many benefits, they may not be the best fit for everyone, and it is important to carefully consider the pros and cons before choosing this type of home design.

Pros of an Open Concept Floor Plan
Let’s take a closer look at some of the benefits of an open concept floor plan.
Increased Natural Light
In traditional floor plans, walls and doors can block the natural light, making some areas of the home feel darker and more closed off. By removing these barriers, open concept floor plans can create a more airy and open feel that allows natural light to penetrate deeper into the home.
Another way that open concept floor plans can increase natural light is by creating a larger, more open space that allows for greater use of windows. With no walls or other obstructions to worry about, homeowners can install larger and more numerous windows to provide a greater amount of natural light. This can not only make the home feel brighter and more inviting, but can also help to reduce the need for artificial lighting during the day, which can save on energy costs.
Finally, open concept floor plans can increase natural light by allowing for greater use of reflective surfaces. With fewer walls and barriers to absorb the light, reflective surfaces such as mirrors, polished floors, and glossy countertops can bounce the light around the space, creating a brighter and more dynamic atmosphere.
Enhanced Social Interaction
Another benefit of open concept floor plans is the enhanced social interaction they promote. When the kitchen, dining room, and living room are combined into one large area, family members and guests can interact with each other even while cooking, eating, or relaxing. This creates a more communal atmosphere, making it easier to entertain and spend time with loved ones.
Flexibility in Space Design
Another pro of open concept floor plans is that they offer greater flexibility in space design. Because there are no walls or barriers, the layout of the living space can be easily adapted and reconfigured to suit the changing needs and preferences of the occupants.
For example, if you have a large family gathering or a party, you may want to rearrange the furniture to create more seating or a dance floor. With an open concept floor plan, this can be easily accomplished by simply moving furniture around or adding and removing items.
Greater Family Environment
Additionally, open concept floor plans can be a great option for families with young children, as they improve visibility and make it easier to supervise. Parents can keep an eye on their children while cooking dinner or working in the living room, without being separated by walls or doors. Open concept floor plans also give the children more room to play.
Modern and Stylish Aesthetic
Finally, open concept floor plans provide a modern and stylish aesthetic that many homeowners find appealing. By creating a large, open space, the design can feel more contemporary, airy, and welcoming.
This aesthetic is particularly attractive to younger homebuyers, who are increasingly interested in modern, open living spaces, as it serves as a blank canvas for creating the space of their dreams.
Cons of an Open Concept Floor Plan
While there are many benefits to open concept floor plans, there are also some drawbacks that should be considered.
Lack of Privacy
One of the biggest concerns with open concept floor plans is the lack of privacy. Without walls, it can be difficult to find a quiet space for work or relaxation. This can be particularly challenging in households with multiple occupants, such as families with children or roommates.
Increased Noise
Another potential issue with open concept floor plans is the increased noise. With no walls to absorb sound, noises from one area of the space can easily carry to other areas. This can be especially problematic in households with children or pets, who may be noisy or active.
Limited Storage Space
Open concept floor plans can also present a challenge when it comes to storage space. Without walls, it can be difficult to find places to store items such as books, dishes, or clothing. This can lead to a cluttered and disorganized space if homeowners do not plan ahead and create designated storage areas.
Difficulty in Temperature Regulation
Finally, open concept floor plans can be challenging when it comes to temperature regulation.
With a larger, more open space, it can be more difficult to keep the temperature consistent throughout the entire area. This can lead to hot and cold spots, which can be uncomfortable for occupants.

Cost Considerations of an Open Concept Floor Plan
There are several cost considerations to keep in mind when it comes to open concept floor plans. While they can be a great option for many homeowners, they may also come with additional costs that need to be factored in.
Increased Construction Costs
One cost consideration is the increased construction costs. Building an open concept floor plan typically requires more materials and labor than building a more traditional floor plan with walls.
This is because the larger, more open space requires more support beams and structural elements to ensure stability and safety.
Trouble with Wiring and Plumbing
Additionally, the lack of walls can create challenges when it comes to wiring and plumbing. With no walls to hide wiring and pipes, these elements may need to be installed in more creative and expensive ways to maintain the aesthetic of the space.
Increased Energy Costs
Another cost consideration is the increased energy costs associated with open concept floor plans. With a larger, more open space, it can be more difficult to regulate the temperature, which can result in higher energy bills.
Additionally, the increased amount of natural light can be a double-edged sword: while it can provide a more inviting and pleasant atmosphere, it can also increase the amount of heat in the space during warmer months, leading to higher cooling costs.
It’s important to keep these costs in mind when considering an open concept floor plan for your home. While they may offer many benefits, they may also come with additional expenses that need to be factored in to your budget. Working with an experienced contractor or designer, like the experts at Georgia Home Remodeling, can help you better understand these costs and determine whether an open concept floor plan is the right choice for your home and your budget.
Let’s Recap
Open concept floor plans have many benefits, including:
- Increased natural light
- Enhanced social interaction
- Flexibility in space design
- A modern aesthetic
However, there are also some drawbacks, such as:
- The lack of privacy
- Increased noise
- Limited storage space
- Difficulty in temperature regulation
Additionally, open concept floor plans can be more expensive to construct and may result in higher energy costs.
Interested in an Open Concept Floor Plan?
When considering an open concept floor plan for your home, it is important to weigh the pros and cons carefully and to think about your own lifestyle and needs. If you value social interaction and a modern, airy aesthetic, an open concept floor plan may be a good fit.
However, if you prioritize privacy and quiet spaces, or if you have a large number of belongings that require storage, a more traditional floor plan with walls may be a better option.
Finally, it is important to note that home design trends are constantly evolving, and open concept floor plans may not be as popular in the future as they are today. It is always a good idea to consider your own needs and preferences when making decisions about your home design, rather than simply following the latest trends.If you have any questions about open concept floor plans or are thinking of adding the design to your space, give our team at Georgia Home Remodeling a call! We’d love to help you create the home of your dreams!




